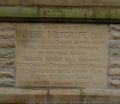Sandal First School building, Green Road
| Address | Green Road |
|---|---|
| Postcode | BD17 6NY |
| Built | 1893-94 |
| Built by | Baildon School Board |
| Style | Perpendicular Gothic |
| Grade II list No. | 1389485 |
| Photo | |

| |
| Location | |

| |
| Google Maps | Link |
Summary
This listed building between Cliffe Avenue and Green Road was Sandals First School. The school was moved to what had been Belmont Second School, on West Lane, during the re-organisation of 2001. It was empty for a while and in 2003 development of Old School Way included converting the building to apartments.
Historic England entry
According to the Historic England website it became a Listed Building on Nov 1 2001 with entry number 1389485
Listed Building description
Board School, 1893-94. Minor C20 alterations. Rock-faced stone with ashlar dressings and plain tile roofs and shouldered and coped rear and side wall stacks. Perpendicular Gothic style. Sill bands, coped gables with ball finials. 2 storeys: 1:4:1 bays. Rectangular central range, with recessed side wings and paired rear wings. Windows have stone mullions and transoms. Major windows have 4-centred arches and tracery. Central block has 4 cross-mullioned windows flanked by single lights. Above, 2 large through-eaves dormers with 3-light windows, flanked by single lights. Return gables have single cross-mullioned windows flanked by single lights, that to the left gable converted to a door. Above, a 3-light pointed arched window and flanking single light. Left side wing has a 3-light flat-headed window. Right wing has doorway with pointed arched overlight. Above, each has two 2-light pointed arched windows. Left return has 2 large openings to left, with late C20 glazing, and to right, a cross-mullioned window with an inserted door. Right return has a cross-mullioned window flanked to left by a single lights, and to right by an opening with C20 glazing. Above, each return has a central through-eaves dormer with a tall transomed light, flanked by single lights. These windows are partly reglazed. Rear gables have 3 large flat headed openings, and above, a 2-light window. Paired rear wings have 4 large flat headed openings, and above, large 3-light pointed arched windows with sidelights. On each side, a flat roofed square porch with door and overlight, approached by a ramp with C19 railing.
INTERIOR:
Ground floor rooms have late C20 ceilings and matchboard dados. Entrance hall has plain open well stair, and crossbeam on cast iron column with elaborate scroll brackets. First floor hall has matchboard dado and arch-braced roof on corbels, with glazed screens and half-glazed doors to adjoining classrooms. Classrooms have similar roofs and detailing, one with roof partly exposed.
OUTSIDE:
Rock-faced stone boundary wall encloses rectangular site. Gabled and flat coping on each side, chamfered ashlar coping to front and rear, with renewed railing. 2 original gates at rear, one pair to front, with cross-gabled square gate piers.
Images
-
Sandal School boarded up. 2002
-
Sandal School, Cliffe Avenue as apartments. 2009
-
Foundation stone
-
RLS drawing from Heritage Trails



